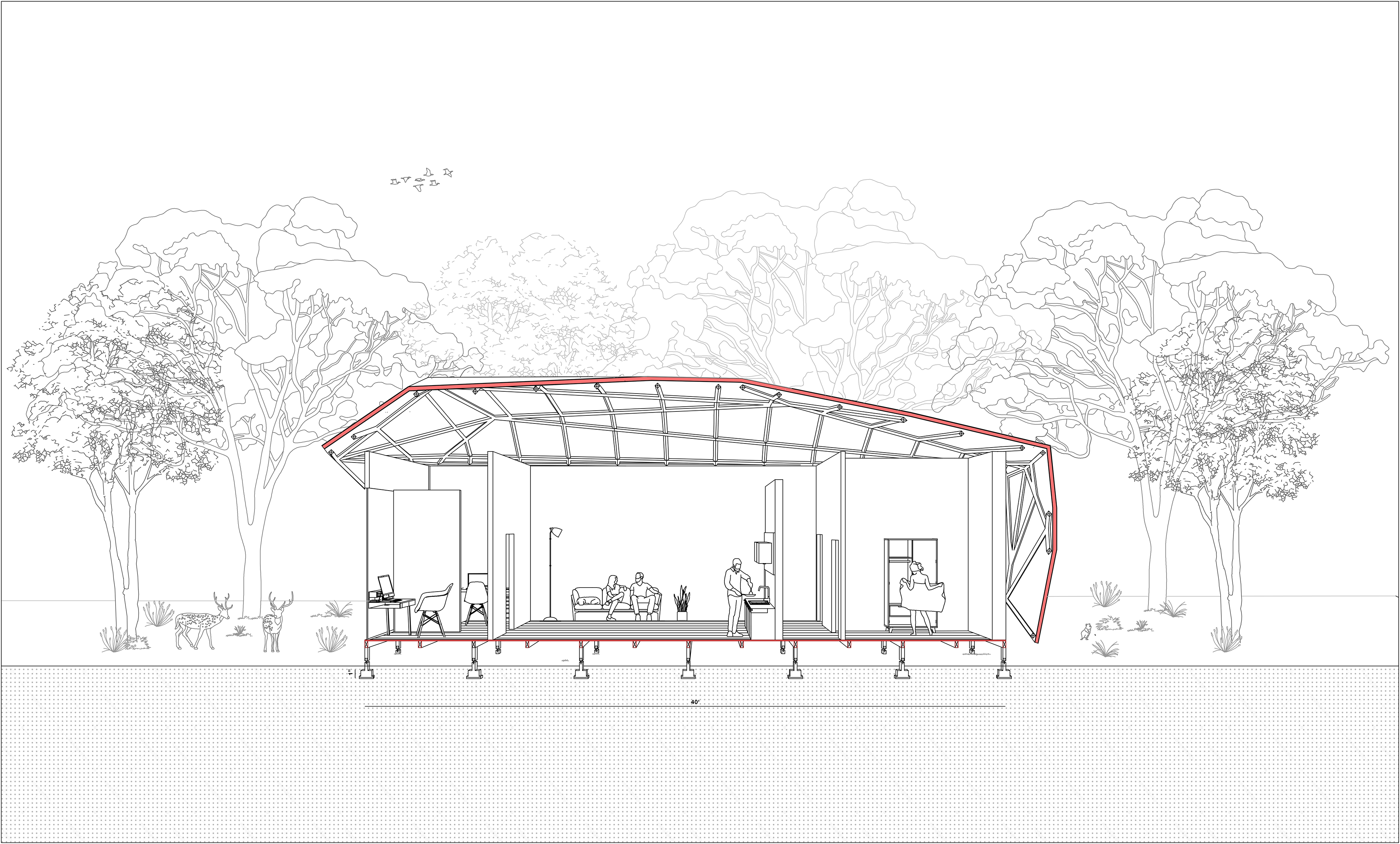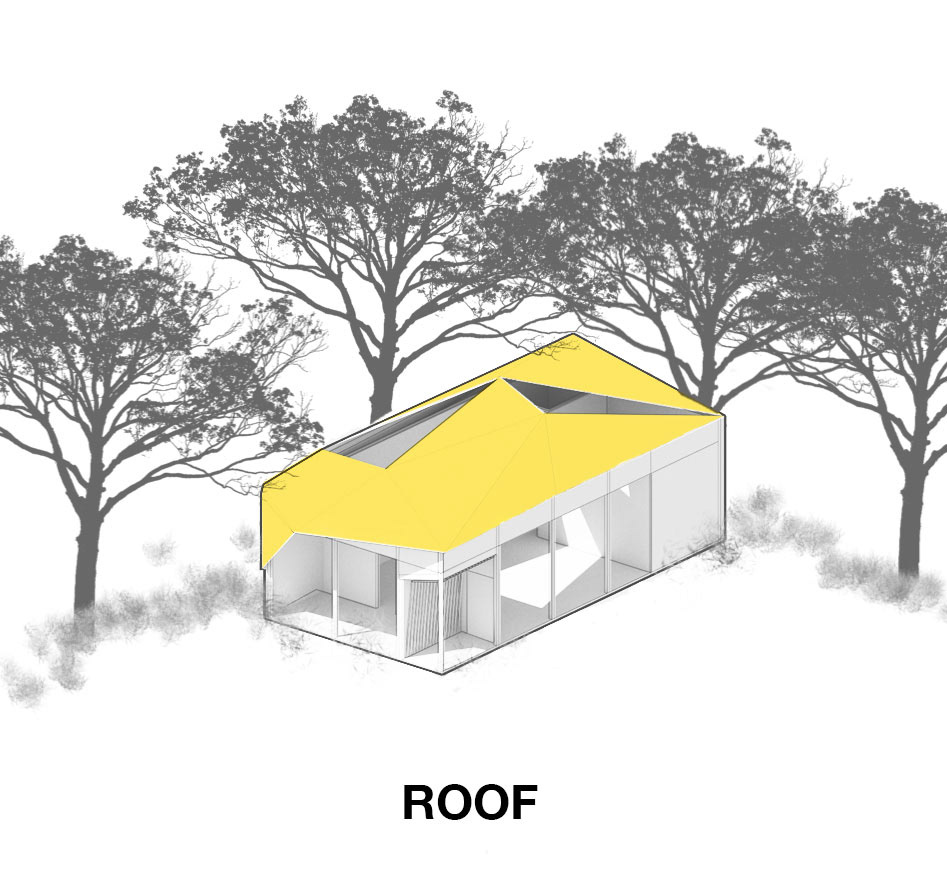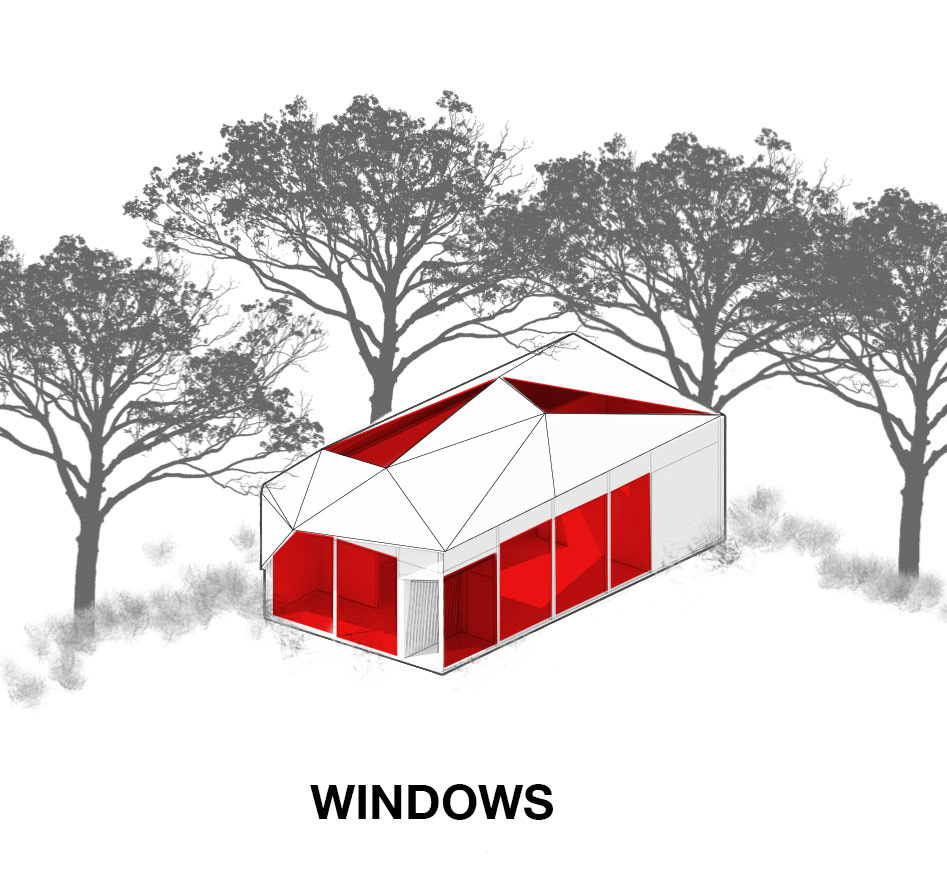




ÁRBOL HOUSE
ARCHITECTURAL PROJECT. 2018
Situated between the trees, This house was designed for a working couple with goals of living a home life as minimal as possible. Situated at the cross sections of comfortability, workability and hospitality. The design aims to work in three sections. The front of the house functioning as the work area, where the couple can retreat in the same space, but still have the separation for work and interaction. In the middle we have the hospitably area, where the couple can treat themselves to either a night in of cooking, or even hosting dinners for small gatherings. and lastly in the back we have the comfortability zone where the couples can retreat in either the bathroom or their bedroom, and begin and end the day.